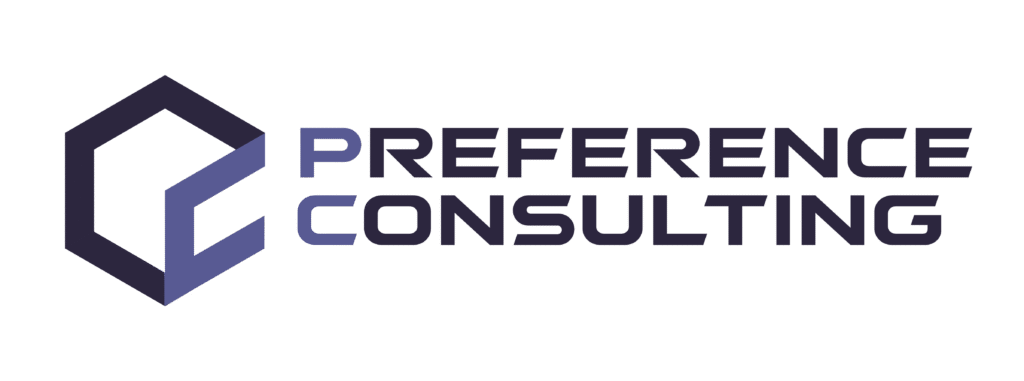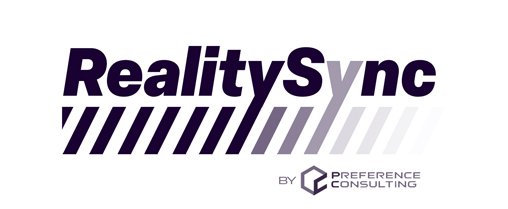What is RealitySync?
RealitySync is revolutionizing the way professionals visualize, document, and optimize their physical environments. By utilizing high-precision 3D scanning technology, we create photorealistic digital twins that serve as the foundation for renovations, facility management, space planning, and safety and emergency preparedness. With RealitySync, you gain unparalleled insight into your space, allowing you to measure, analyze, and optimize every detail remotely with absolute precision.
What Sets Us Apart
Interactive, Walkable Digital Spaces
Experience your space in an immersive, fully navigable digital twin. Walk through every corridor, room, or structure as if you were there in person, gaining a clear and detailed understanding of every aspect.
Advanced 3D Laser Scanning
Capture highly detailed, photorealistic models with precise measurements, allowing for accurate planning, renovations, and safety assessments. Eliminate guesswork and reduce costly errors with true-to-scale digital environments.
Optimized Safety & Emergency Planning
Visualize evacuation routes, security checkpoints, and emergency scenarios with unparalleled accuracy. Improve crisis preparedness by utilizing detailed 3D data to refine response strategies and crowd flow management.
24/7 Remote Access & Seamless Collaboration
Enable stakeholders, clients, and teams to engage with interactive, shareable 3D models from anywhere. Enhance decision-making with real-time access to critical spatial insights.
Efficient Space Utilization & Planning
Leverage high-fidelity digital twins to optimize layouts, streamline renovations, and maximize operational efficiency. Whether for expansion, restructuring, or property management, we provide the data-driven clarity needed for smarter planning.
Accurate as-builts are the foundation of efficient planning, risk mitigation, and operational success. Our technology helps professionals across various industries to:
Enhance safety & emergency preparedness
with precise models for evacuation routes, crowd flow analysis, and security planning.
Eliminate costly miscalculations
by ensuring every measurement is captured with pinpoint accuracy.
Optimize space utilization
by analyzing layouts for efficiency, accessibility, and maximum functionality.
Reduce downtime and disruptions
during renovations or reconfigurations by planning with a true-to-life, interactive model.
Showcase properties and projects remotely
with high-resolution virtual walkthroughs, improving client engagement and decision-making.
Streamline remote collaboration
with detailed, shareable 3D models that improve communication and reduce errors.

